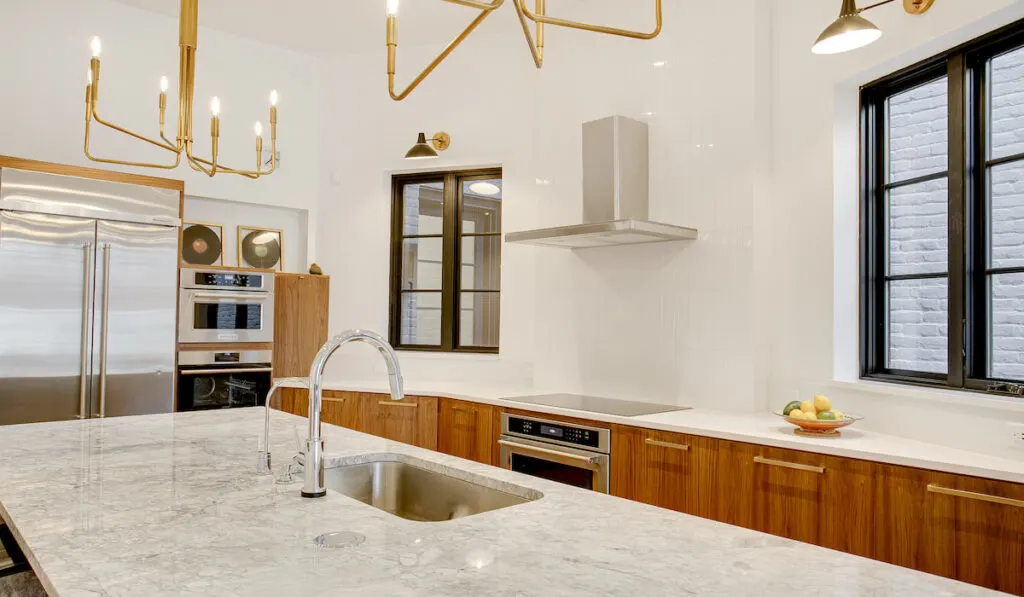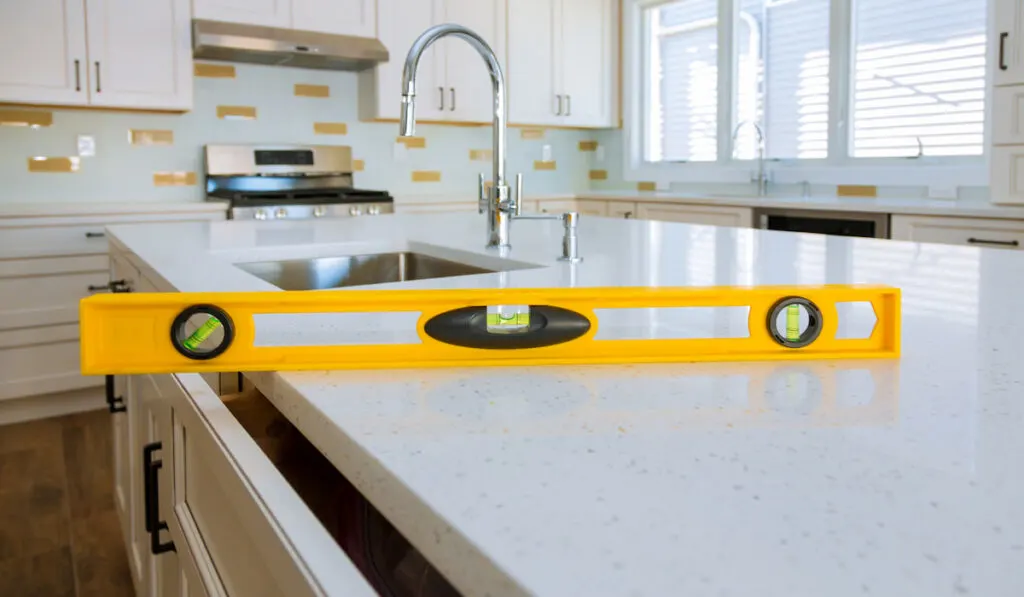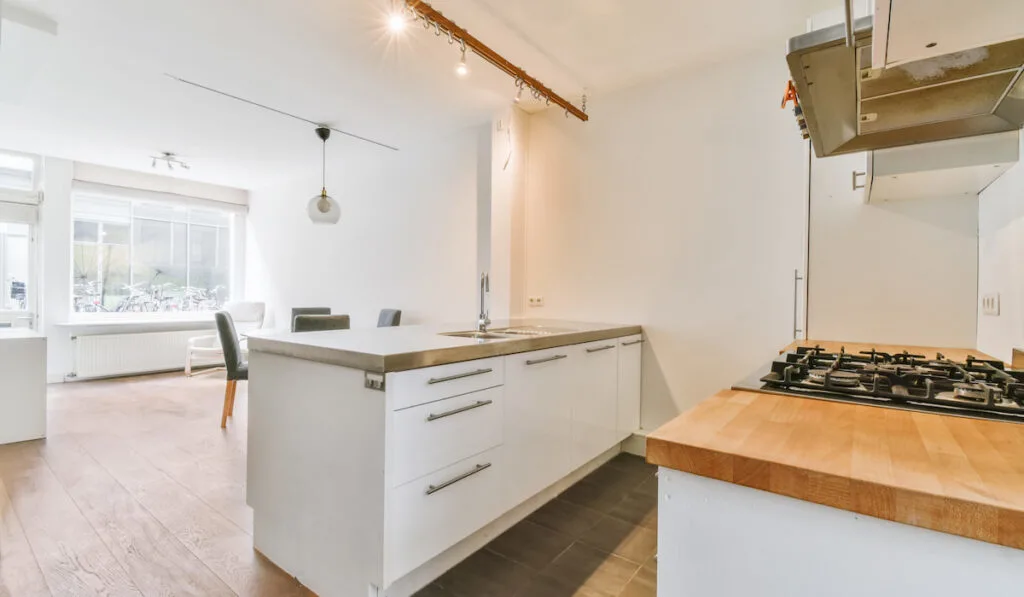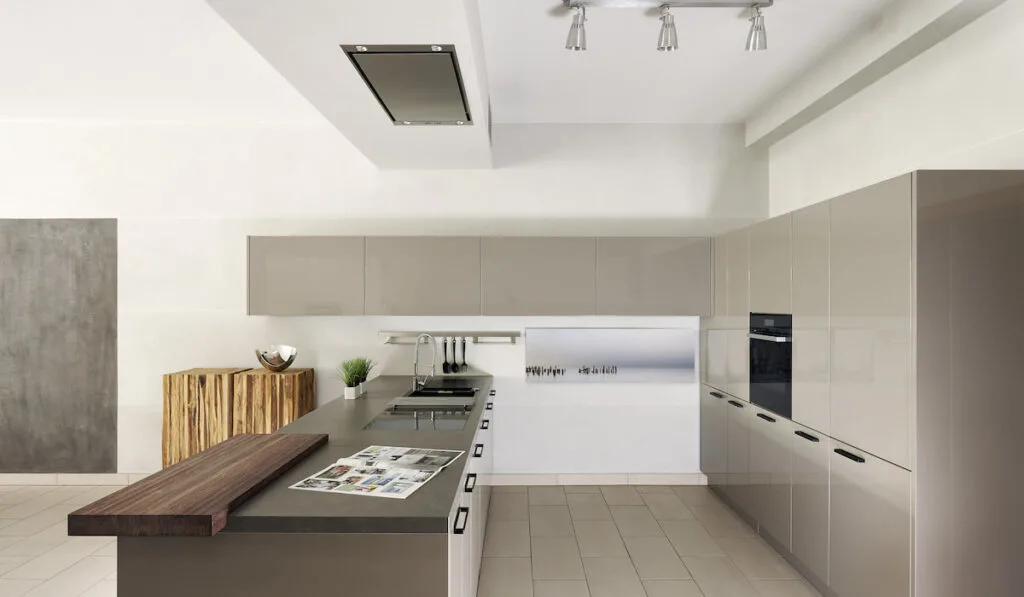These days, increasing numbers of people are going the DIY route for home renovations.
They may be attracted by the costs they save by going this route (provided they know enough to do it correctly). Or they may like the idea of widening their skill set and accomplishing something by themselves.
If you are in the beginning stages of planning and pricing your dream kitchen (no contractor hired yet) or if you have decided to go the DIY route, there are certain things you have to consider.

You have probably never thought about many of these things until you started designing your new kitchen. One of these considerations is how far countertops should overhang.
Standard countertop overhangs should be 1-1.5” from the cupboards’ bases. Kitchen island and peninsula overhangs can be up to 12” without additional support. Overhangs on built-in sinks should be 1/8-1/4”. Overhangs shorter than 1” will cause functional issues. Longer overhangs need to account for countertop material, additional weight, space, and personal preference.
Kitchen countertop overhangs serve a functional purpose in the kitchen, and they provide a finished look to your kitchen.
You have probably never noticed the length of the countertop overhangs in your own house or your friends’ houses unless these overhangs were too long or too short.
But what is too long and what is too short? And what do you have to consider when deciding on the overhang length?
Table of Contents
Standard Countertop Overhang Lengths
For standard countertops, the recommended average overhang length is 1-1.5″ as measured from the base of the cupboards and not the cupboard doors.
This is the amount of overhang that professionals predict will serve the minimal functions of a countertop overhang (functions of a countertop overhang are discussed in the following section).
Kitchen island and peninsula overhangs that are designed to provide space for barstools or chairs can extend up to between 8″ and 12″ before additional support is required for the overhang.
This length of unsupported countertop overhang is viable on kitchen islands and peninsulas because the overhang is balanced by the amount of countertop extending in the opposite direction.

The third type of recommended countertop overhang that you may not have thought about is something that kitchen contractors call positive overhang for kitchen sinks.
Positive overhang does not refer to the countertop extending in front of the sink; this should be even with the rest of the counter unless you have a butler sink.
Positive overhang for sinks refers to a lip of the counter that extends over the sink itself, and it should be 1/8-1/4” long.
You can make your overhang longer or shorter, but you have to consider the consequences of straying too far from these recommended measurements.
What Is The Function Of A Countertop Overhang?
Kitchen countertop overhangs have two primary purposes.
The first function is that overhangs prevent spills and crumbs from falling into your draws and cupboards. The second function of countertop overhangs is to provide foot space for the person working at the counter.
If you watch most people working in a kitchen, they prefer their bodies to be close to the counter. This improves reach across the counter and reduces the chance of dropping things or spilling things onto the floor.
Without a sufficient overhang, your toes will be pressed against the base of the cupboard, and you will have to tilt your body forward to achieve a comfortable closeness to the counter.
This can cause back pain, and you will probably bump your toes on the cupboards often.
Extended countertop overhangs, as are often seen on kitchen islands and peninsulas (island attached to the main counter in an L-shape), are designed to provide space beneath the countertop for seating.
On a tall island or peninsula, this will be barstool seating, but some people have a step-down or a lower island or peninsula that can accommodate regular seating.
Some people also make extra overhang space to accommodate their pets’ feeding stations or beds.
Positive overhang for sinks protects the caulk and seal around the sinks, improves drainage, and minimizes the amount of dishwater that sloshes over the counter and onto the floor.

Considerations When Choosing The Best Countertop Overhang Length
Personal preference and space. You may prefer a tighter lip on your countertops, or you may have big feet that need extra space.
Smaller kitchens can be negatively affected by an extended countertop overhang, but longer overhangs can increase the surface area of a counter in a small kitchen. Thus, a balance will have to be found.
Uniformity
Your overhang on one counter may be limited by space, location (a countertop by a doorway should not extend into the path to that doorway), etc.
If you prefer to have your overhangs the same on every counter, you will have to match the limiting counter.
Support required
Providing support to an overhang can affect functionality (expanded on in the next section). It can also increase costs.
If you decide to go with a long overhang (more than 8-12”) on your island or peninsula, you will have to install support legs, corbels, or L-shaped brackets.
Size of the island or peninsula
The extended overhang that islands and peninsulas can have before they need structural supports is balanced out by the countertop extending in the opposite direction.
Thus, if you have a small island or peninsula, there is a smaller counterbalance for your overhang, which means you may have to install supports at a shorter length.

Countertop material
The material used for your countertop will also make a big difference in how long your overhang can be.
For example, granite is a lot heavier than laminate for a countertop, so a granite overhang will be more limited.
Additional weight
A countertop overhang that is designed to accommodate a seating area will probably have many people resting or leaning on it with their arms and upper bodies. You need to consider this additional weight before deciding on a length.
Sitting on counters is either allowed or taboo. Which rule applies to your house?
Suppose you have a home where sitting on the counter is permitted. In that case, a shorter overhang will ensure this additional pressure is not concentrated only on the supportless overhanging portion of the counter.
Consequences Of Too Short And Too Long Countertop Overhangs
If you make your overhang shorter, you will lose the basic functionality provided by the overhang, i.e., preventing spills and crumbs from falling into your drawers and cupboards and giving room for your feet.
If you have big feet, and for your whole adult life, you have stubbed your toes onto the baseboards of your kitchen counters, then remodeling your kitchen may provide the opportunity to relieve your aching toes by making your countertop overhang longer.

But don’t go crazy; there are some problems associated with extending countertop overhangs beyond the recommended 1-1.5”.
Problems caused by over-extended overhangs:
- It can impede access to drawer pulls and cupboard handles.
- It may require additional supports that will interfere with the opening and closing of drawers and cupboards on standard countertops or with legroom on islands and peninsulas.
- If the supports are not provided, the counter may rest heavily on the front of the cabinetry and cause damage.
- It may make the kitchen appear smaller than it is.
Conclusion
A kitchen overhang should be at least 1-1.5” long, as measured from the base of the cupboard, to prevent crumbs and liquids from spilling into the draws and cabinets, and to provide room for your feet.
The overhang on a kitchen island or peninsula can be extended to 8-12” to accommodate room for seating, but beyond this length, additional support is required in the form of legs, corbels, or L-shaped brackets.
The positive overhang over kitchen sinks should be 1/8-1/4”, which will help to limit the amount of dishwater that gets sloshed out of the sink, protect the caulk and seal around the sink, and improve drainage.
You can extend your countertop overhang beyond these recommended lengths to accommodate personal preference, but you should consider factors like the weight of the material, the accessibility to drawer pulls and cupboard handles, and the potential for required additional support, which may hinder functionality and increase the cost.

Edmund Porter
Wednesday 29th of June 2022
I tried to find more information about countertop overhangs. I read that the quartz countertop overhang should not exceed 15 inches. I've read another article that mentioned granite countertop should be 12 inches. Does this mean that the overhang measurement only pertains to the material? Is it because different countertop materials have varying weights?